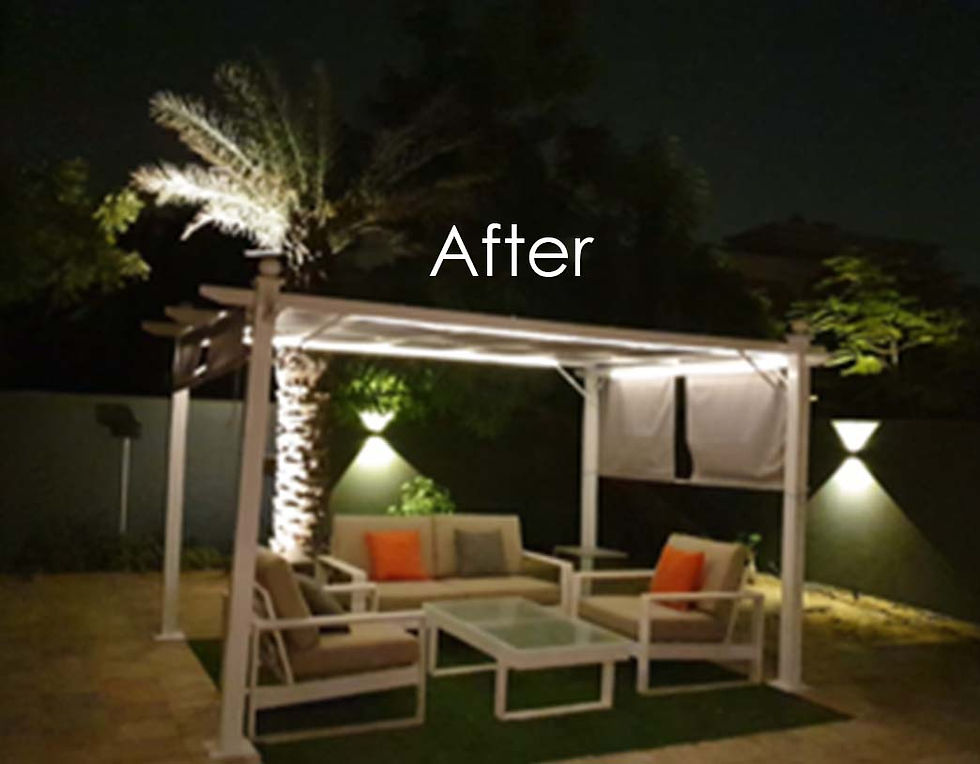DUBAI Meydan - District One
DUBAI Meydan - District One
DUBAI Meydan - District One



Total redevelopment project of a district one villa in Meydan / Dubai
400 m2 Mediterranean-style villa in the new district of Meydan, District one in Dubai
The request of our customers was to furnish the whole villa by giving it a unique style mixing contemporary furniture, old objects to recycle and new creations.
All this for 11 different spaces : entrance, corridor, 5 bedrooms, living room, dining room, office and exterior.
We faced different challenges:
- Animate a long corridor of 10 m long that connects the entrance to the terrace through the living room.
For this we have created 3 distinct areas thanks to the choice of carpets and furniture and a specific decoration with original paintings done by hand on the wall, and a specific animation from the ceiling.
- design in an original way the 6 meters long bay window :
As an answer, we innovated by creating from scratch a custom made Mousharabieh which allowed to fill the demand of our customers, which was to take advantage of the natural light while keeping the intimacy of the interior.
- find tips for maximum storage in hallways and bedrooms.
In 4 months of exchanges, reflection and works, the villa has been delivered turnkey to the customers for their greatest pleasure!

M2 Just for you !
Our clients have just rented a villa in Arabian Ranches 1.
Their wish was to personalize their interior:
- Put parquet in the living room and in their room: For this we adopted a removable floor on a protection that dampens the noise and does not damage the original tiles if they want to remove the floor at their departure.
- Review the stair part by putting parquet on the steps and creating an invisible storage space under the stairs remains a partition with an integrated door.
- Review the outdoor space : our customers live outside, they want to enjoy the pool to the maximum, eat outside and receive friends. Our idea was to consider their exterior as an interior so we defined the spaces on the ground: Parquet around the pool to accommodate the sun loungers ... lawn in shower and kitchen area, keep the existing ground for the dining table and create a lawn area with built-in light and pergola for the sitting lounge area.
The connection of all these spaces is done through the background wall that was painted in gray (a tint taken from the floor tiles) and paint the other wall pool side in rust color. This wall is animated by a mirror game like small windows, which gives it a certain depth.
Bang & Olufsen exterior baffles and gray square lights harmoniously and subtly illuminate the two walls.


















